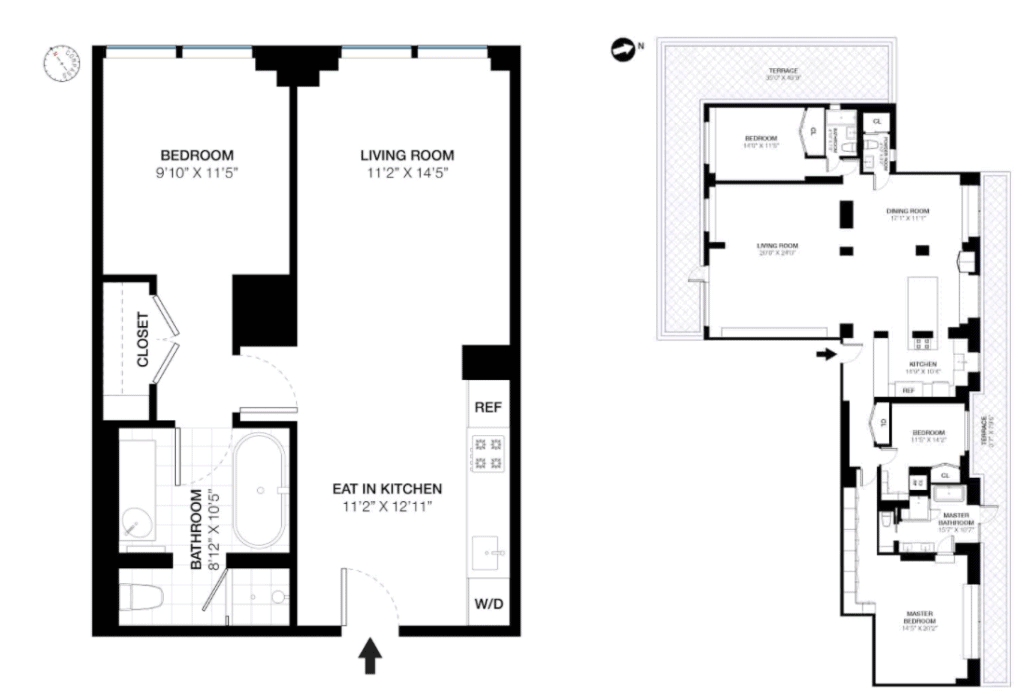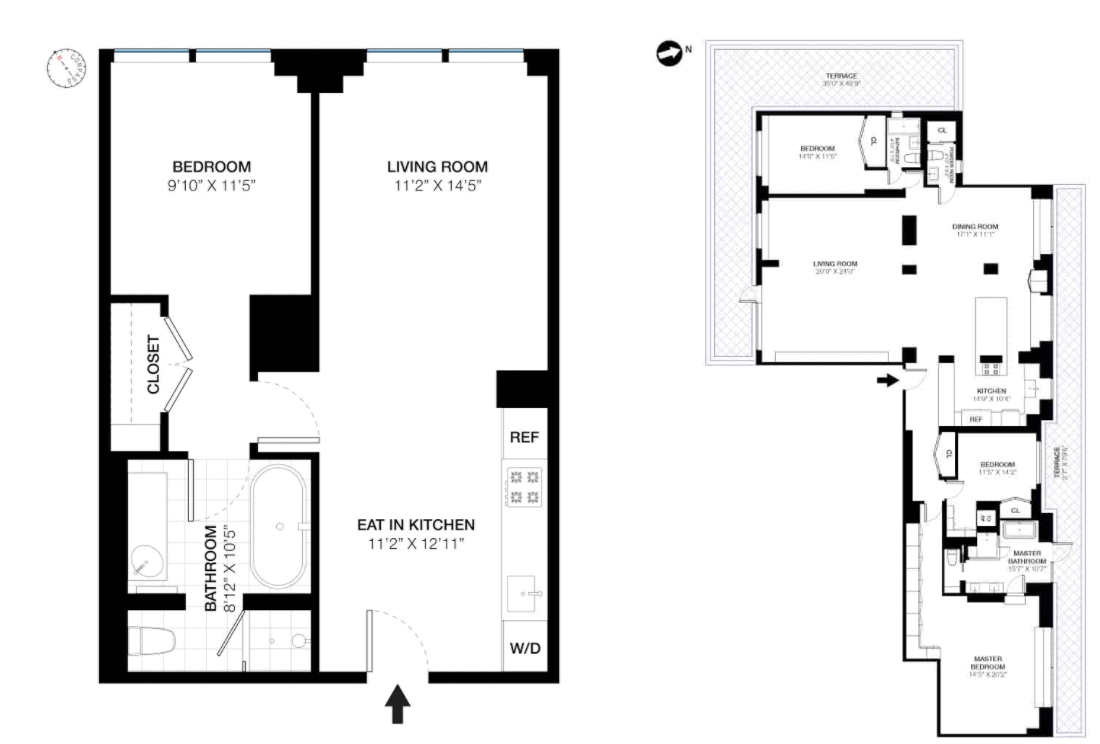
Real estate floor plans allow for a consumer to visualize a space as their own versus an area that has merely been styled or designed for them. Floor plans can show something as large as an entire building’s layout from floor to floor or offer something as small as a room in an apartment. Floor plans primarily provide measurements and a home’s visual structure, but they can also include ideas showing appliances or furnishings within the real estate. An apartment floor plan and an estate house plan is crafted by choosing and measuring an area. These measurements are then put into a system, and through a combination of surveying and computer-aided design, a floor plan is created.
A birds-eye view is the typical depiction of a floor plan, this meaning the home is shown from a higher angle. These floor plans create a visual perspective from above that allows for a client to personalize a home to their own taste. Floor plans provide both dimensions and physical realities of a space. These realities will enable a buyer or an agent to give freedoms to a design benefit in purchasing the home.
Real estate floor plans provide a full layout of space with measurement. The designs of a floor plan should be easy to understand but visual enough to create an understanding of the movement of a home. A good floor plan can demonstrate the home’s flow and how the home can function for a client’s individual purposes.
What is a Real Estate Floor Plan?
A floor plan is a to-scale illustration of the layout of a room from above. The drawing of the space shows the movements and dimensions of a structure that cannot be seen in still images or real estate video. There are many different kinds of plans that are used for various clients and different spaces. The most important piece of advice in this is that the estate house plan isn’t limited to just the 2D flat style standard.
Dimensions are the most essential feature of a floor plan. The dimensions are typically listed by the descriptions of a room or written directly into the floor plan. These measurements allow a client to see whether a space is big enough for them without going into the home. The tangibility of the measurements helps to give the buyer an idea of the size of the area.
Blocked out spaces for walls and furniture can also show areas that a client can utilize when designing a house to be their own space. The introduction of a floor plan gives a skeleton to a home that the buyer can construct into a living space. The potential offered by the floorplan knows no limits in its expansion as a home.
Should I Use a Real Estate Floor Plans Service?
If you question whether or not to use a real estate floor plan service, you should probably use the service. First, look around at your direct competitors? Are they using a real estate floor plan service? If your competitors are using a service, you probably should too. If your competitors are not using a real estate floor plan service, you should use it to your advantage. A professional floor plan helps you stand out as a professional business. The floor plan and its professional dimensions show a level of care put into a property.
Real estate floor plan services are an investment in your property. By using an estate house plan, a property can be sold in a shorter amount of time for a larger than the initial asking price. Professional level planning gives exact measurements of a space. The scale’s accuracy is hard to acquire on your own, but professionals are trained to maintain this accuracy. These precise depictions give a representation of the size of a property to a client.
Is Floor Plan Marketing Worth it?
Adding real estate floor plans to a listing can increase click-throughs by 52% for viewings on a page. By not using floor plans, you may lose a little less than 50% of a possible client-base. A 2013 Rightmove study also found that over ⅓ of buyers stated they were less likely to look into a property if it did not have a floorplan. By merely putting a floor plan within the information of a property, you increase the home’s possible buyers.
Floor plans also allow a client and agent to save time. A real estate floor plan allows a buyer to inspect a home before they enter the house and this is very important in the marketing process. A buyer wants to feel safe in the home-buying process, and this process can begin before they enter a space. A floor plan allows for an online listing to accumulate a more considerable following because it provides a specificity that every client wants.
A floor plan is the first step to a more tangible visualization of a space; this is something that real estate photography and videography does not provide. When providing the floor plan, the most crucial aspect is the accuracy of the room dimensions. Only after the measurements are prioritized is the organization and the aesthetic of a floor plan essential. When you use real estate floor plans for marketing, you give a client a new perspective and maintain their audience for longer.

Floor plans are an essential part of selling a home. The images above demonstrate the simplicity and ease that floor plans are capable of. The simple movement of a door into a hallway leading to a family space can only be shown in a floor plan or in person. An estate house plan or even an apartment floor plan allows for even the smallest crevices and the overlooked parts of a home to be seen by a client.
